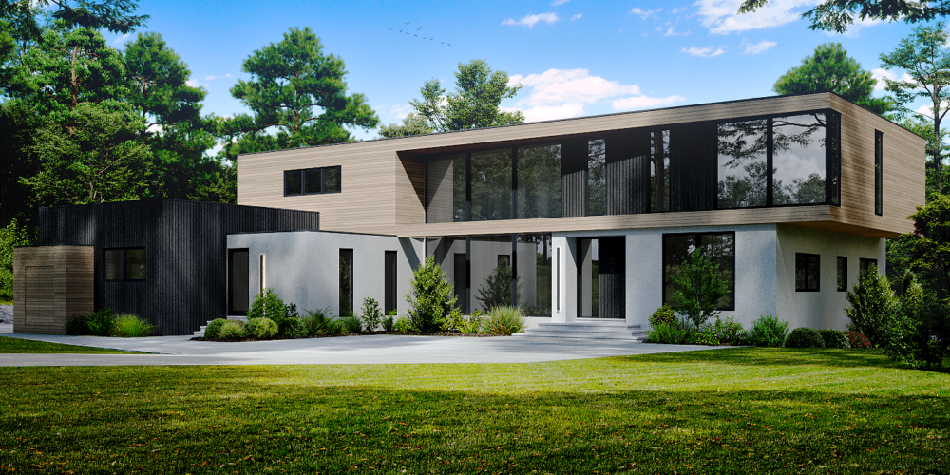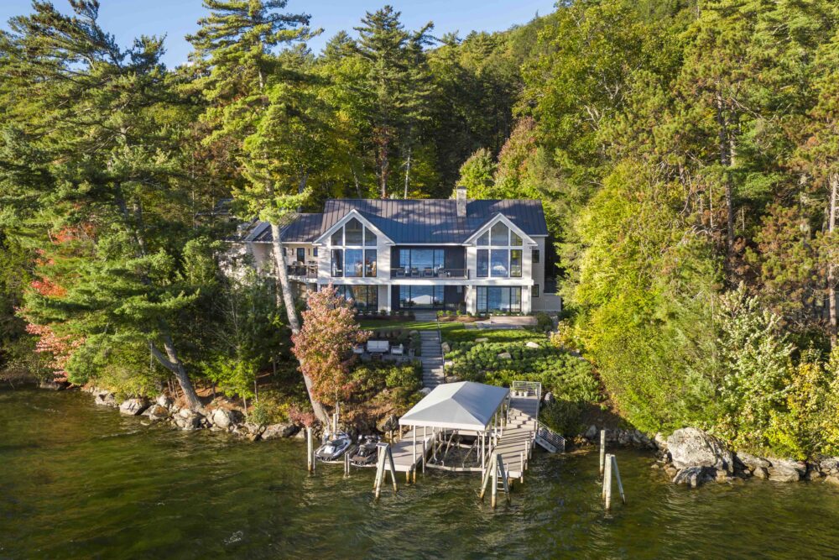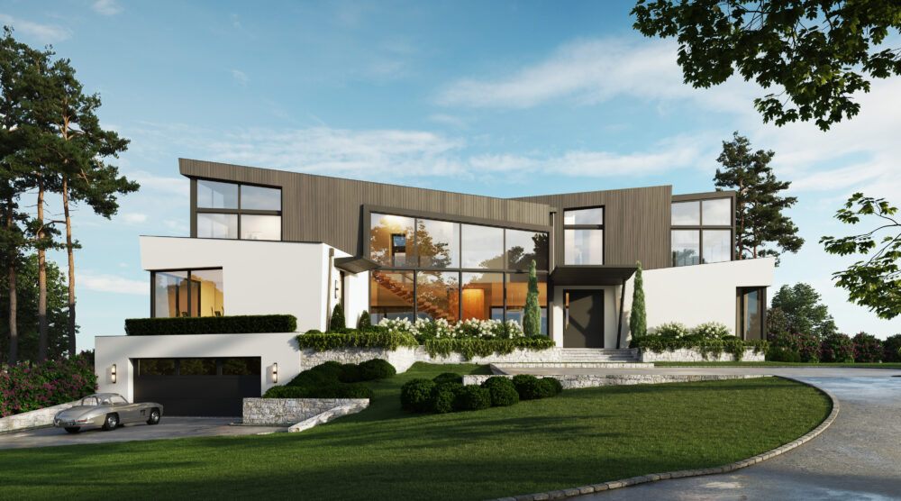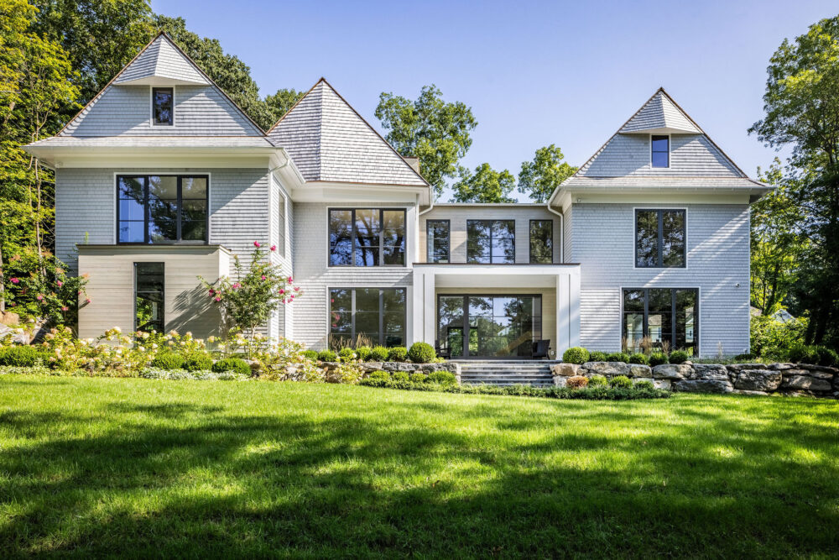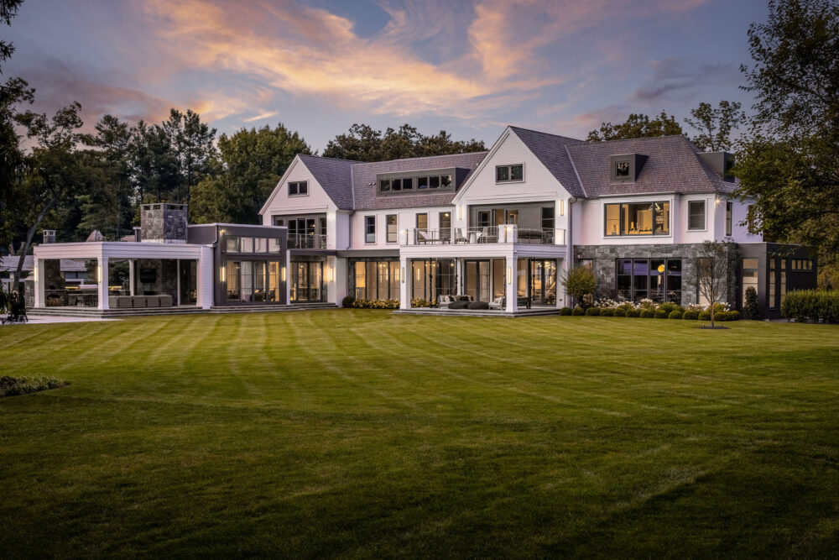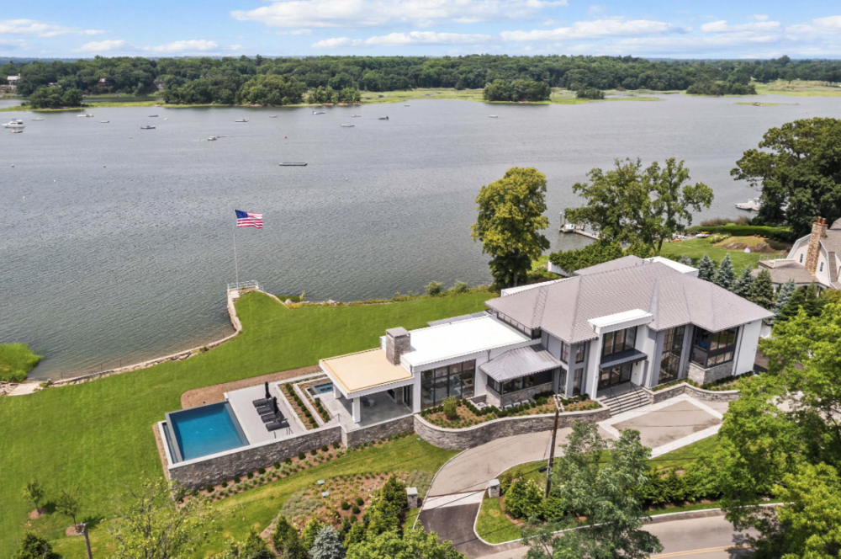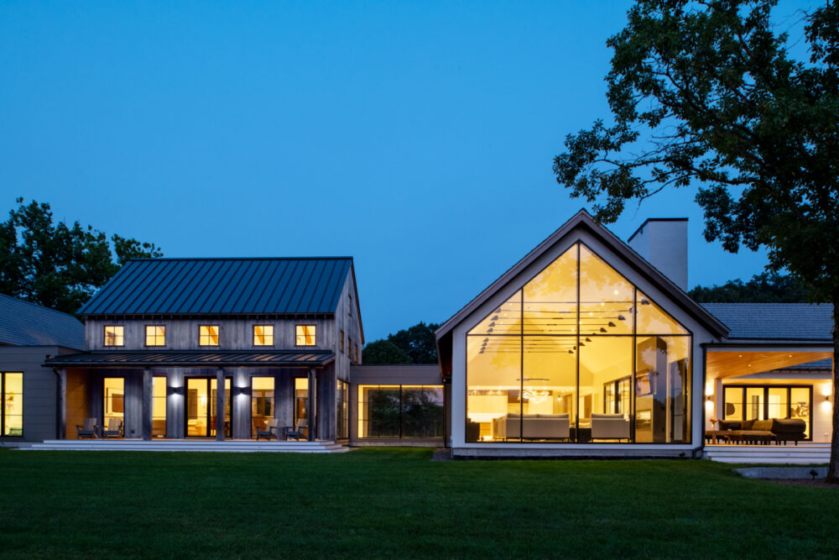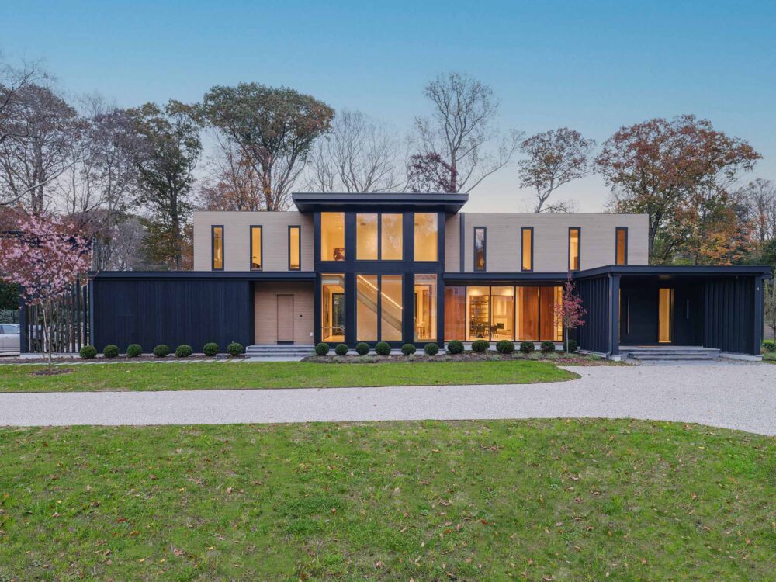NATURAL MODERNISM
This stunning modern residence in Greenwich exemplifies contemporary luxury and architectural innovation. Designed with clean lines, expansive glass walls, and open-concept living spaces, the home seamlessly blends indoor and outdoor living. Set on a meticulously landscaped lot, the property offers privacy and serenity while being just minutes from downtown Greenwich and top-rated schools.
Inside, the home features high ceilings, custom finishes, and smart home technology throughout. The chef’s kitchen is equipped with state-of-the-art appliances and opens into a spacious living area perfect for entertaining. Large sliding doors lead to a private outdoor oasis with a heated pool, lounge areas, and a sleek outdoor kitchen.
With five bedrooms, including a lavish primary suite with a spa-like bathroom and private terrace, this home offers both comfort and sophistication. A fully finished lower level includes a media room, fitness center, and wine cellar, completing this extraordinary living experience.
Whether hosting guests or enjoying quiet moments of relaxation, this modern Greenwich home is a true sanctuary for contemporary living.
LAKE WINNI RETREAT
Modern Lake House on Lake Winnipesaukee
Nestled along the serene shores of Lake Winnipesaukee, this modern lake house is a seamless blend of contemporary design and natural beauty. Designed to maximize the breathtaking lake views, the home features expansive floor-to-ceiling windows that invite the outdoors in, creating a fluid connection between the interior and the surrounding landscape.
Warm wood interiors define the living spaces, balancing the home’s sleek modern lines with an inviting sense of comfort. Natural materials, such as locally sourced timber and stone, complement the setting, while clean architectural forms ensure an elegant yet relaxed aesthetic. The open-concept design enhances both light and movement, fostering a harmonious atmosphere ideal for lakeside living.
Outside, generous decks and patios extend the living space, offering panoramic views of the water and surrounding forests. Thoughtfully integrated with its environment, this home is a tranquil retreat designed for both intimate moments and grand gatherings—where architecture and nature exist in perfect harmony.
MODERN WATERFRONT
CLEAN AND SHINGLE
GREENS FARMS MARVEL
This stunning Transitional house in Westport, CT, is a masterpiece of contemporary design and timeless charm. Crafted with superior materials and meticulous attention to detail, the home boasts a sleek yet inviting aesthetic. Expansive walls of glass flood the interiors with natural light, seamlessly blending indoor and outdoor spaces while providing breathtaking views of the lush surroundings.
The open-concept layout features soaring ceilings, wide-plank hardwood floors, and a harmonious blend of natural textures and clean lines. The gourmet kitchen is a chef’s dream, complete with top-of-the-line appliances, custom cabinetry, and a large center island that serves as the heart of the home.
The primary suite is a true retreat, offering a spa-like bathroom, walk-in closet, and a private balcony to enjoy serene mornings. Additional bedrooms are generously sized, each with en-suite baths showcasing high-end finishes.
Outside, the property is equally impressive, with a beautifully landscaped yard, a sleek pool, and an expansive patio ideal for entertaining. A combination of rustic charm and modern luxury, this Westport gem is perfect for those seeking a sophisticated lifestyle in a picturesque New England setting.
RYE WATERFRONT HYBRID
SHERBORN RANCH
ELEGANT WESTPORT RETREAT
As featured in Architectural Digest Italy
Interior Design by Karen Asprea
Recent Comments
Archives
Categories
- No categories

